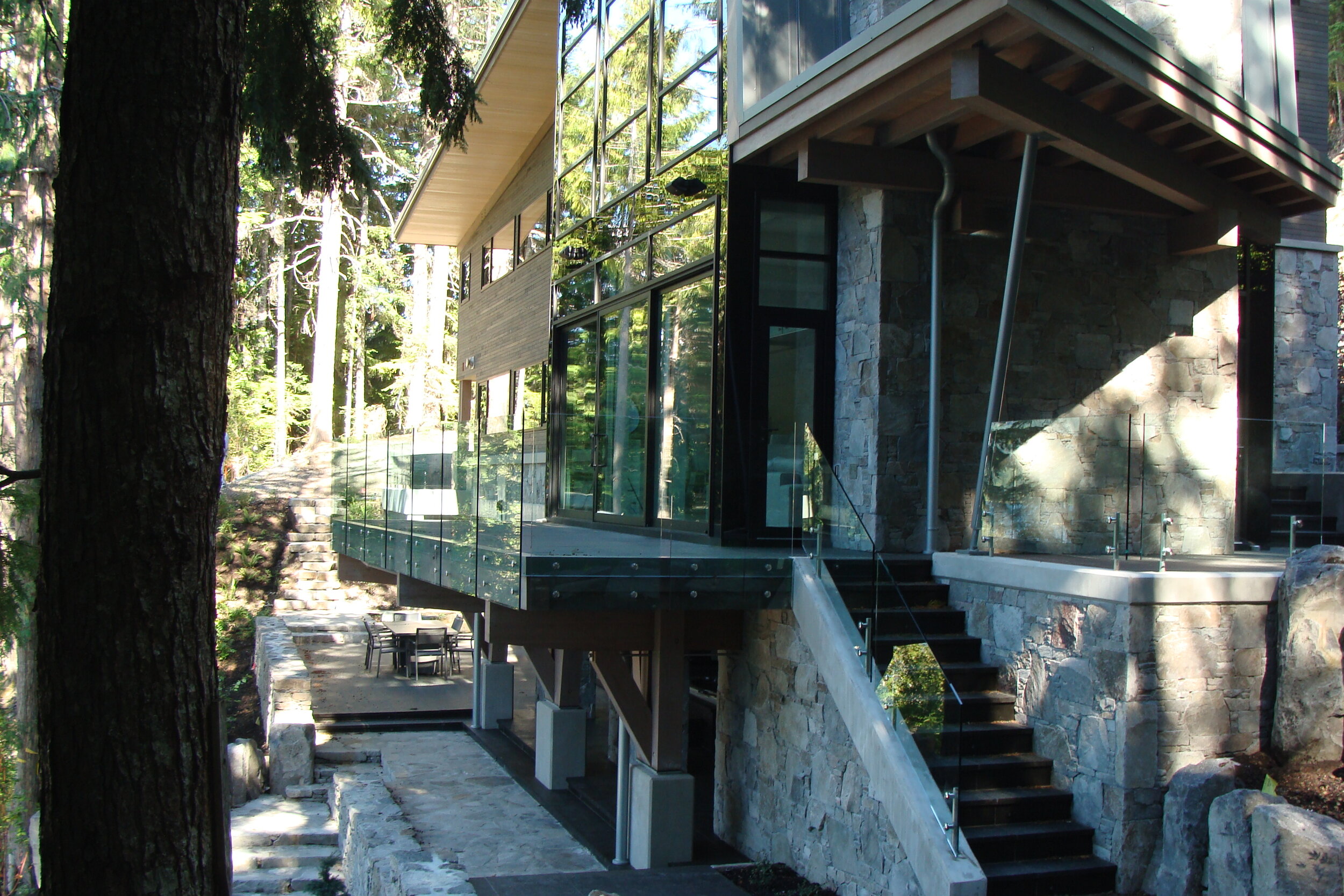
CURTAINWALL
Beautiful glass curtainwall is a lightweight aluminum-framed facade housing glass panels. These glazing systems don’t support the weight of a roof or floor. Instead, gravity loads and wind resistance transfer from the surface to the building’s floor line. Since the curtain wall is non-structural, it can be made of lightweight materials, thereby reducing construction costs.
Curtainwall allows natural light to penetrate deep into the building. The curtainwall dates back to the 1930’s when an increase in the availability of cheap bulk aluminum following WWII led to their rise in popularity. This architecture is are now very common in both residential and commercial applications.
Click images at left to view enlargements.
Flush siding detail: The images below show detail of how the siding joins up with the curtainwall framing. Click image for enlargement.
Butt Glazed Curtain Wall
When a particular room in a house has a fabulous view, or one just doesn’t like the look of vertical posts or mullions with in their curtainwall design, we get away from that through the use of glass fins. When mullions are deleted, these engineered structural fins are used to stop the forces from wind loads excessively pushing on the glass.
Click on image to view enlargement.















