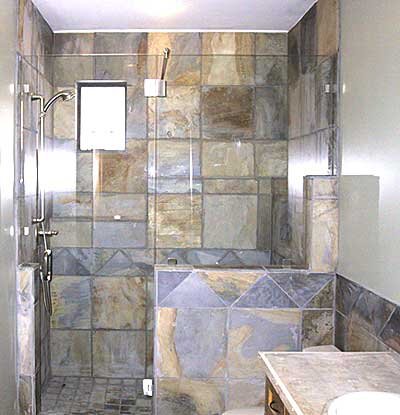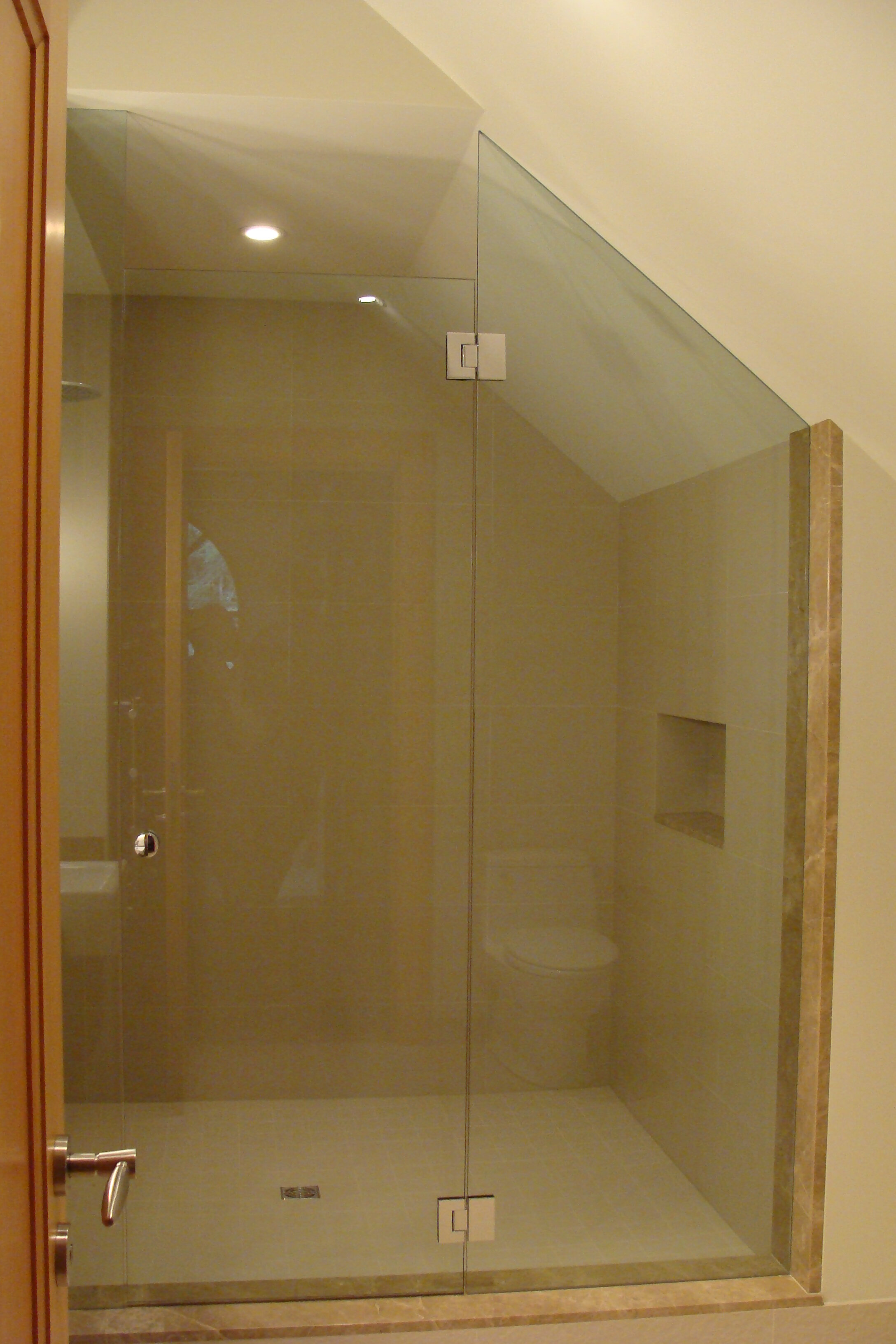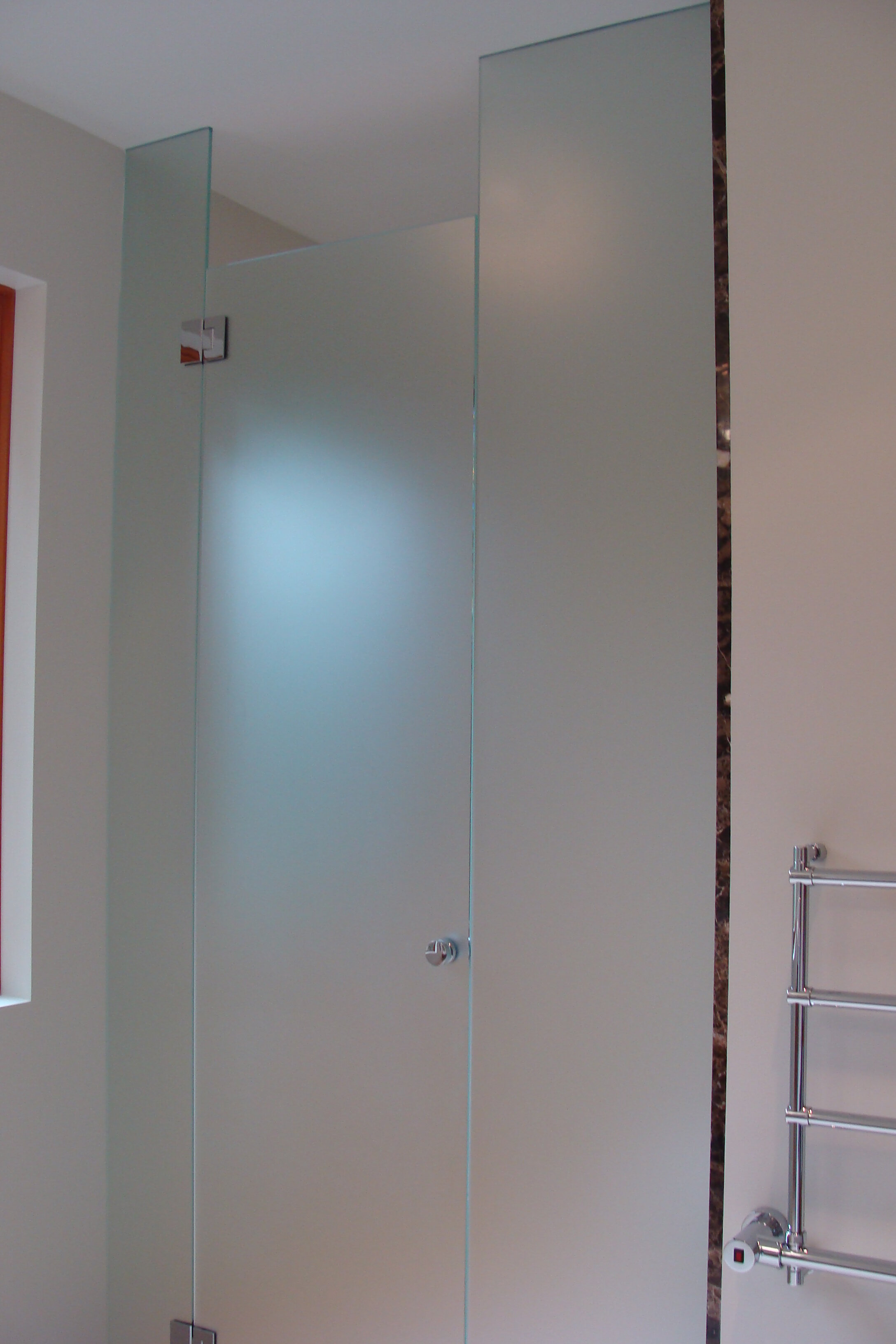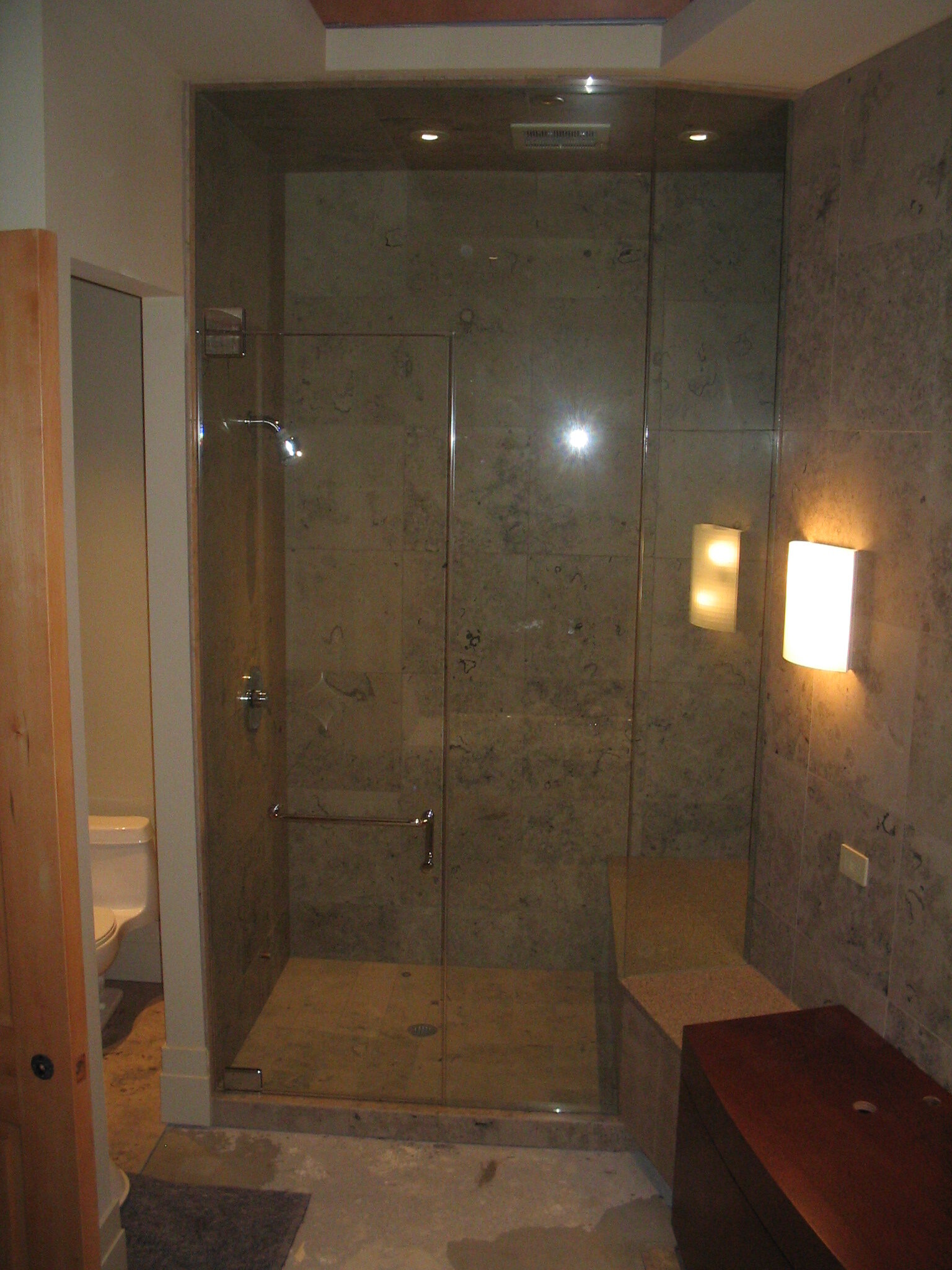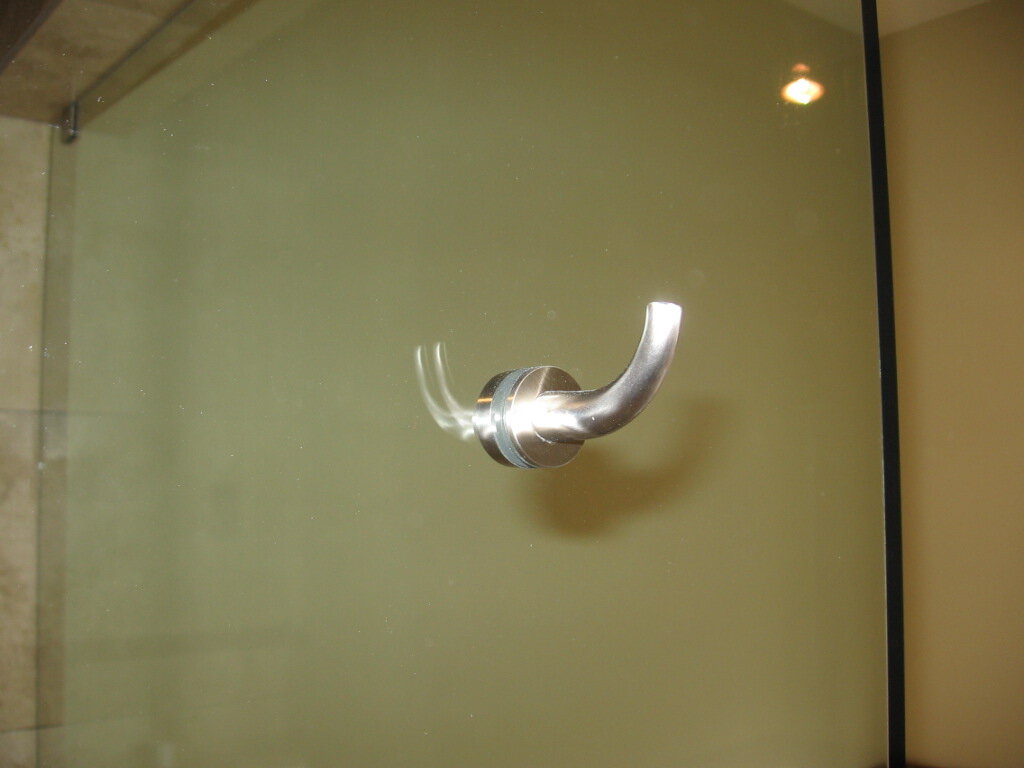
TRADITIONAL DOOR & PANEL
Behind a plastic curtain or behind glass ... the choice is obvious.
The frameless construction of our shower doors not only looks beautiful and clean but is! No seams and crevices for mildew to accumulate. And what would you rather see, an aluminum frame or the tile work of the shower itself? It looks almost too good to be true, yet this form of construction is safe and secure.
The door hinging hardware is ‘double-acting’ and ‘self-centred’ meaning it opens either inward or outward and will always swing back to centre.
In the gallery below, you’ll see some beautiful examples of our Traditional Door and Panel Glass Shower projects. Click on any image to view the gallery as a slideshow and look more closely at the hardware and custom fitting work.

RECENT WHISTLER GLASS PROJECTS
Click on images to view enlargements.
It has become popular to have a half panel of glass, rather than a curtain or sliding door, mounted at the shower end. Often, the client would like this panel to have a hinge, so it can swing open. When there is an object in the way, such as a toilet or a sink, Whistler Glass installs a narrow fixed panel that’s mounted on the wall. In the image at top right, you can see this in action.
With one sliding and one fixed panel this Deluxe Serenity Shower features smooth sliding stainless steel hardware. The shower is designed to maximize floor space.
With this heavy glass shower, the sidelights extend floor to ceiling and support the door.
Shower enclosure and water closet combo.
Beautiful frameless shower enclosure with grid design




