
RIDGE SKYLIGHTS
Ridge Skylight construction is very popular in Whistler as it maximizes the amount of light admitted and compliments the ‘Post and Beam’ openness of many homes.
The full Ridge Skylight allows maximum light to enter. Both the rising sun in the east and the setting sun in the west can be captured by this type of construction. As you can see from the pictures in this section, the results are breathtaking!
A Ridge Skylight can match your metal roofing with the use of coloured extrusion or can be incorporated into a shake roof on a log home.
The finishing touches are being applied to the metal roof on a cottage at Green Lake (bottom right). A good example of how a full ridge skylight is incorporated into the metal of the roofing material.
Below are examples of both a double-pitched ridge unit and an entranceway Ridge Skylight. Note the dramatic effect it has on the inside of the building. Click on images to view as a popup slide show.
SLIDE SHOW GALLERIES
At the bottom of this page you’ll find two slide shows illustrating the anatomy and installation of hip ridge skylights. At left is a fun slideshow showing the lifting by crane of panes for a ridge skylight.
SLIDE SHOW GALLERIES
ILLUSTRATING THE ANATOMY AND INSTALLATION OF RIDGE SKYLIGHTS.
Gallery 1
Gallery 2
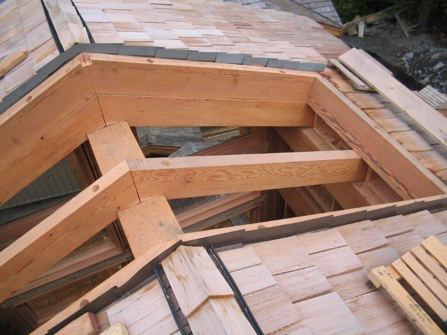
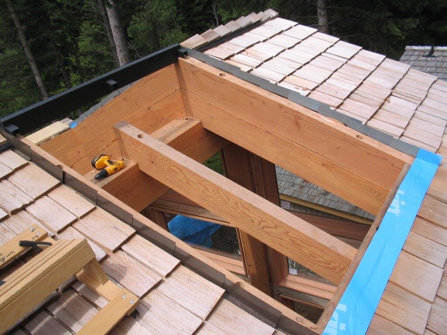
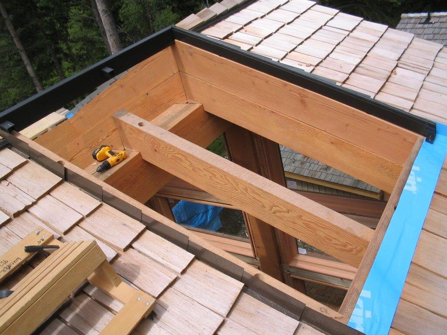
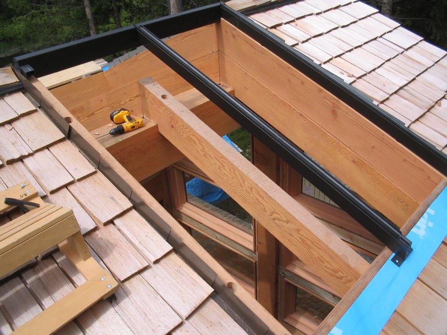
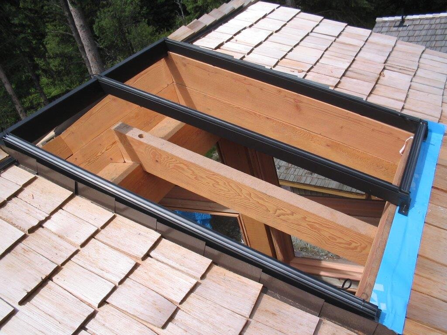
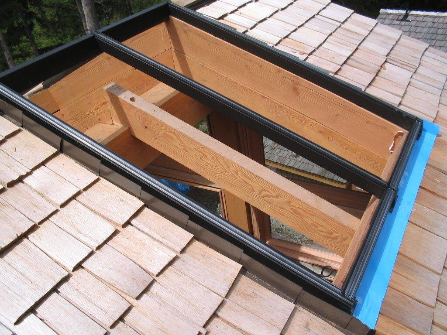
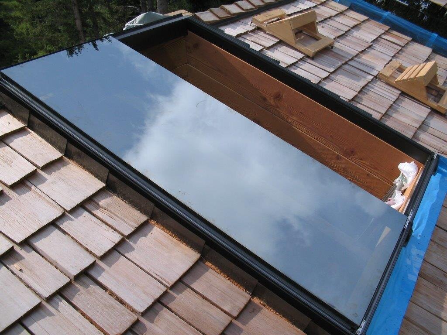
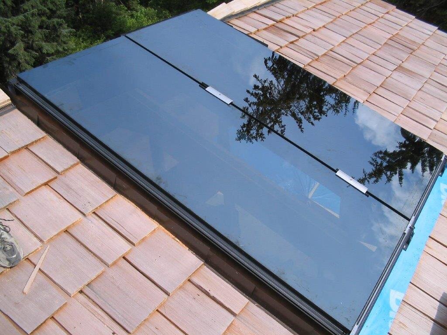
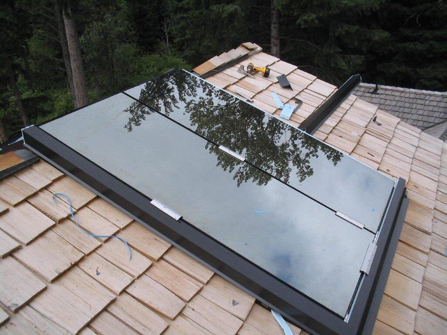
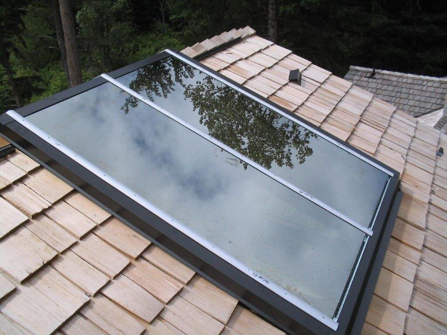
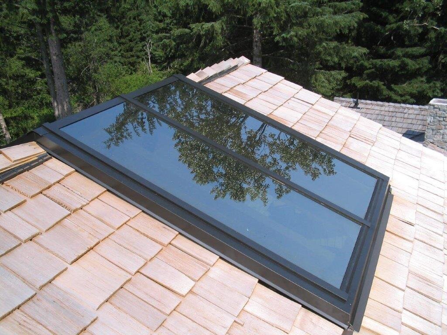
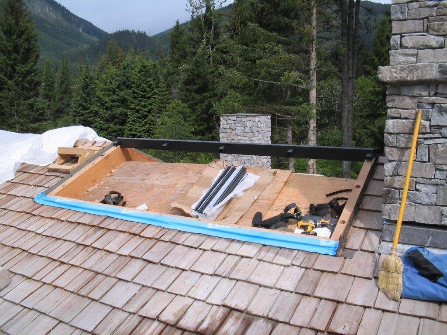
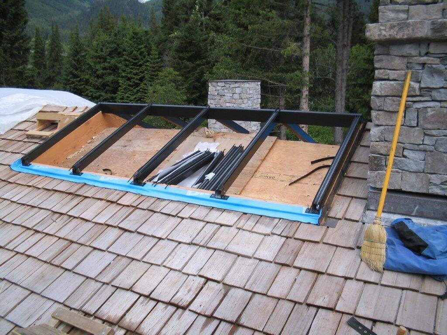
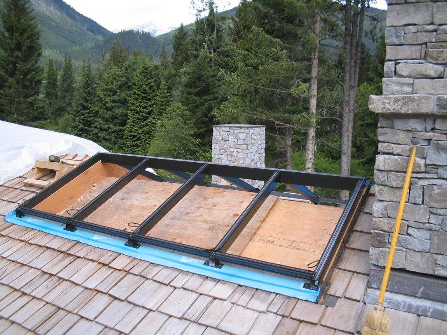
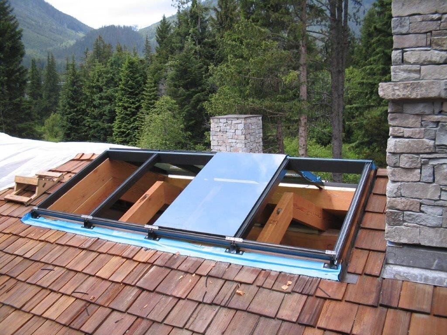
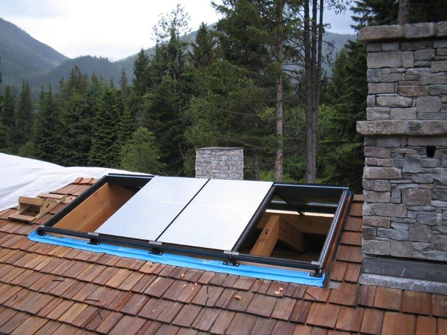
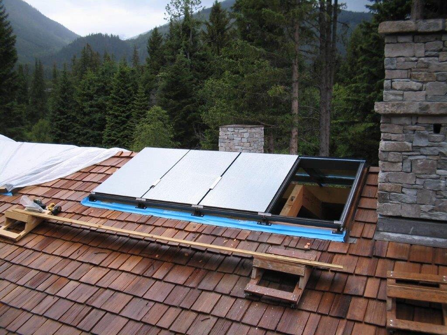
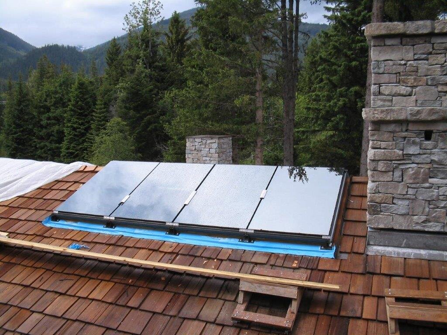
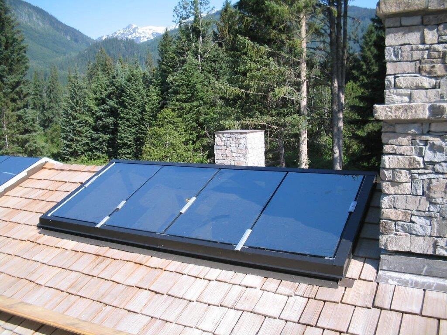
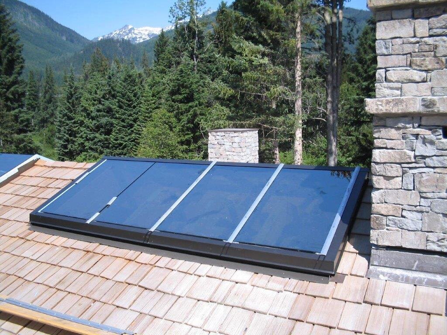
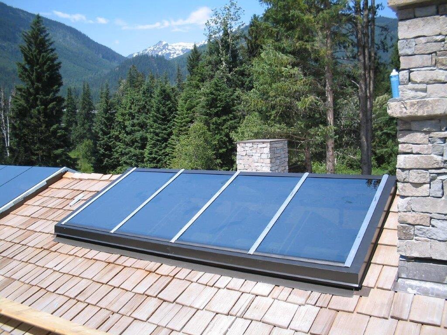
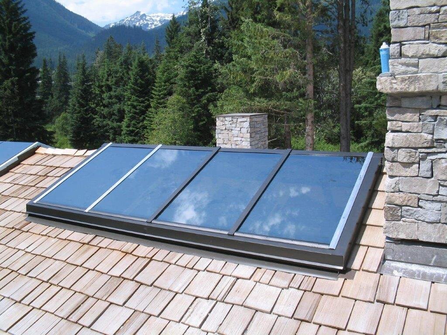
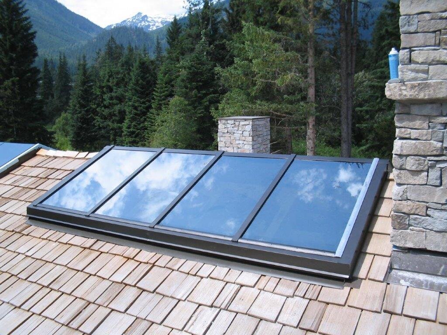
SPECIAL PROJECT
CURVED RIDGE SKYLIGHT
The synergy of log and glass and the fabulous architecture of Whistler combined to imagine this breathtaking ridgelite. The skills and experience of Whistler Glass made it a reality.
View the gallery below by clicking on the images.
















