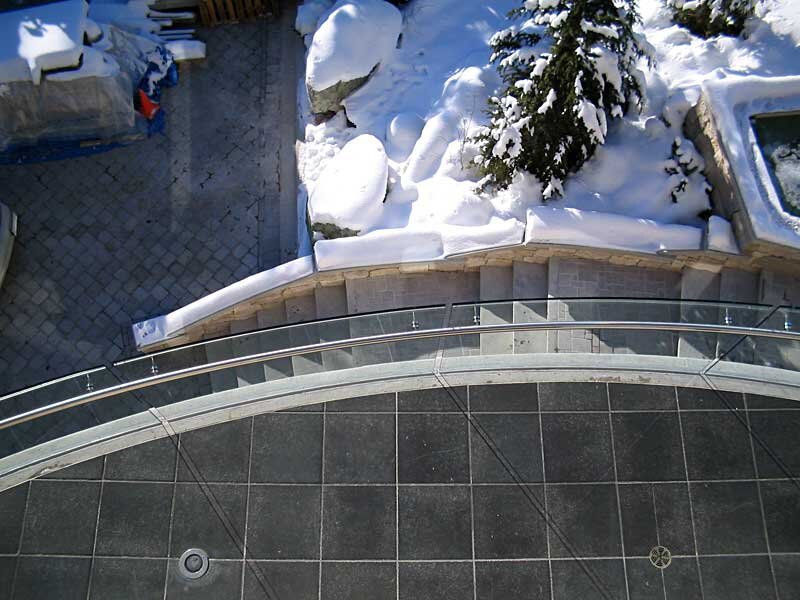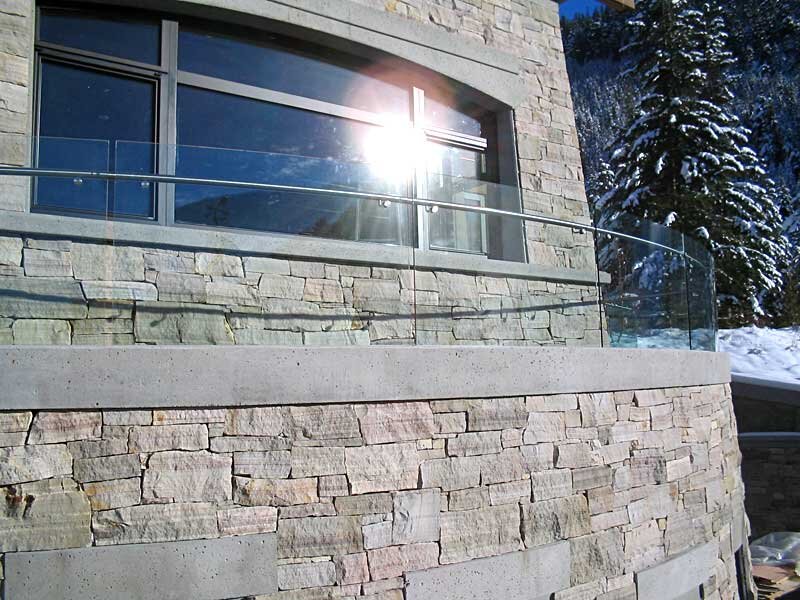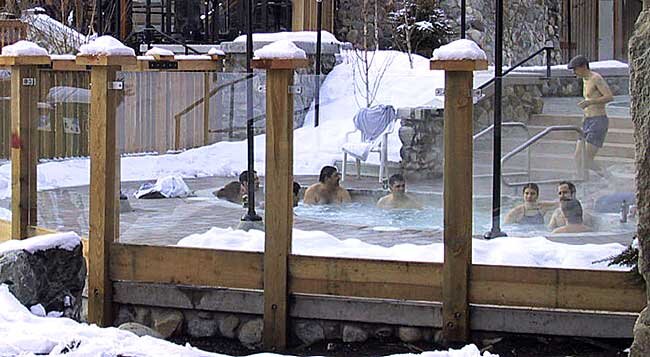
THE ALL-GLASS RAILING
The breathtaking all-glass or frameless railing offers unbroken views of the mountains and valley.
As well, glass railings showcase the fabulous architecture of Whistler homes without compromising safety and practicality. Click through our various galleries below to enjoy the Whistler experience and get a feeling for the all-glass railing results.
Featured All Glass Railing
Click to enlarge
STAND-OFF ALL-GLASS RAILINGS
What is a Stand-off?
The stand-off is a 2” diameter hardware that is used to bolt the glass to the fascia or side of a deck or floor as an alternative to other methods of all-glass railing installation.
Stand-offs come in various lengths depending on how far the glass needs to “Stand Off” from the fascia. They come in increments of ½” starting at ½” and all the way up to 4”.
The photos below show stand-offs attached to fascia, ends of stair treads, and posts. The close up in photo 5 shows long stand-offs being used. Click on images for enlargements and slide show.

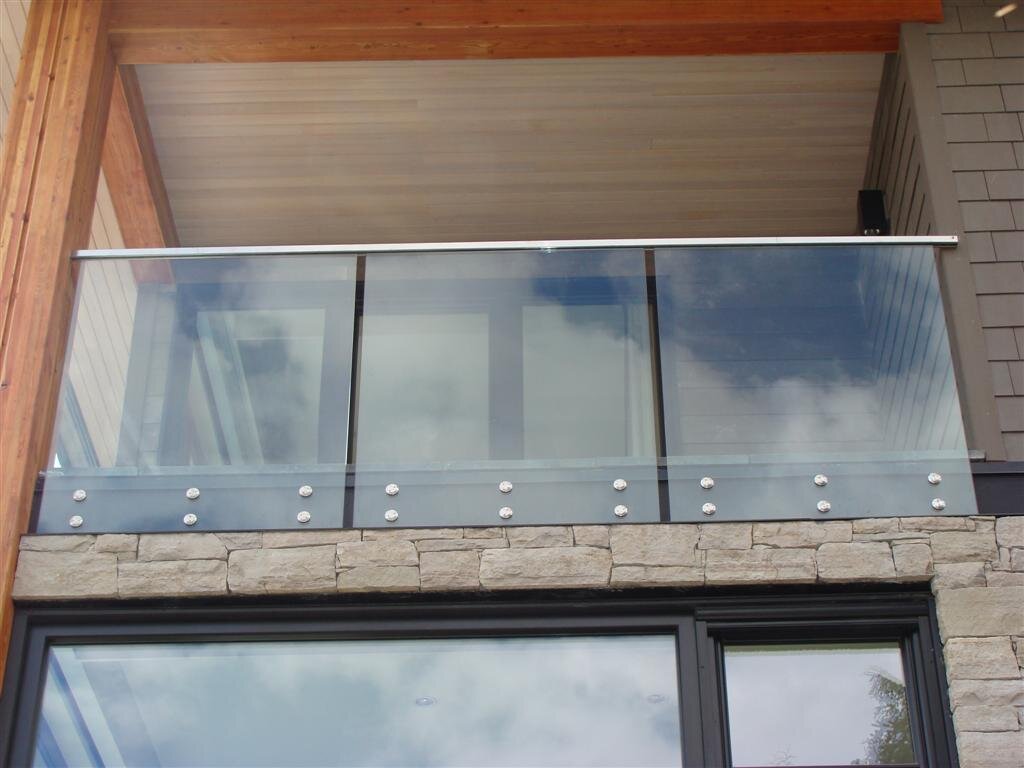


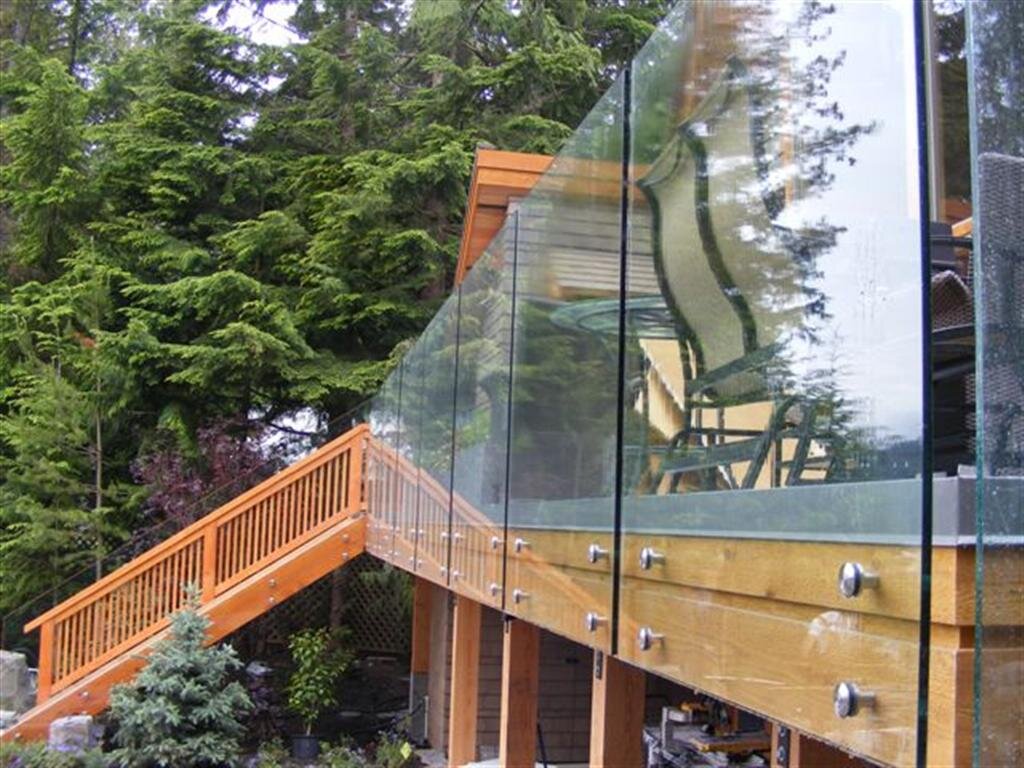
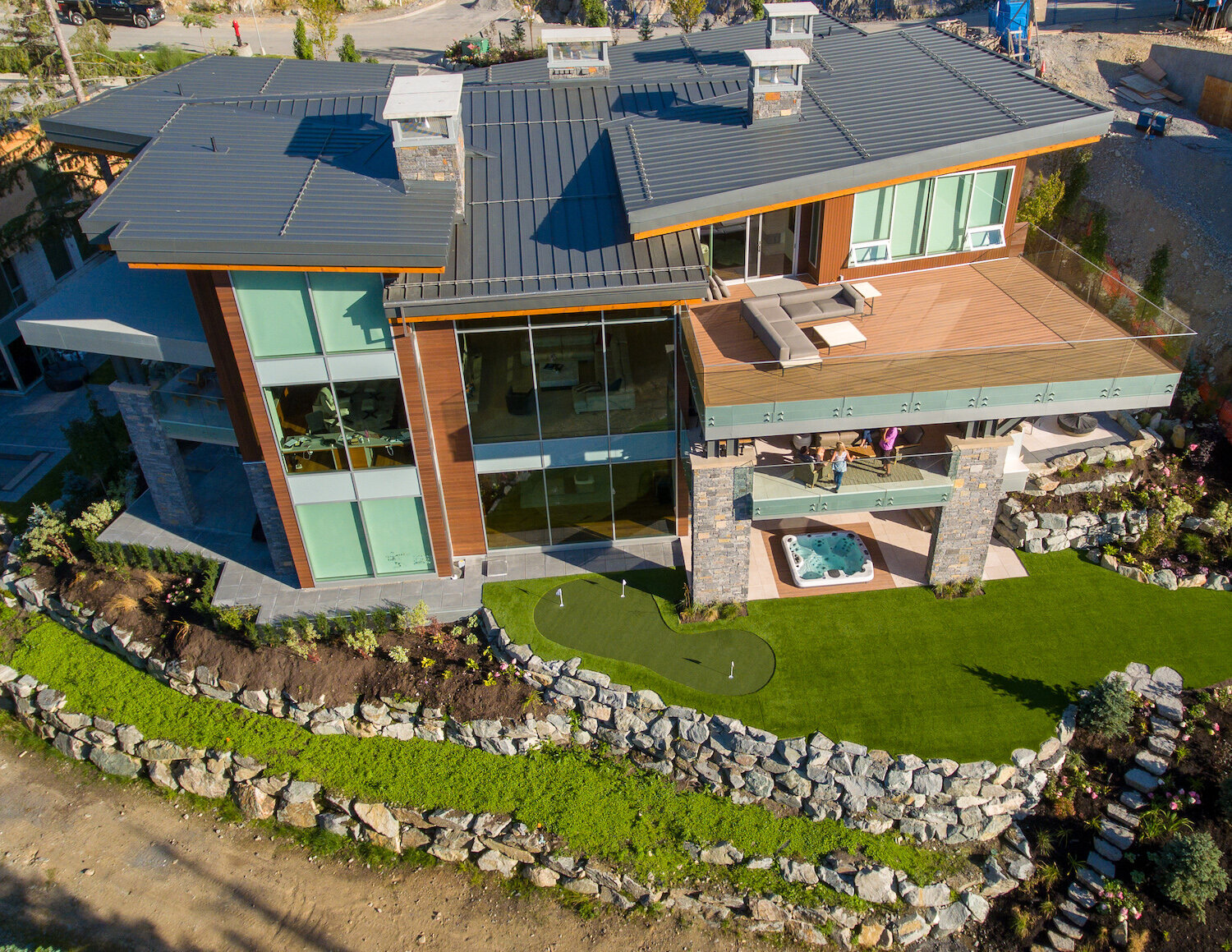

TRAIL’S END
You can see the benefits of a frameless glass railing when you have a view like that from the deck of Trail’s End, Mark Trieb’s beautiful Whistler home. Notice the use of ‘stand-off’ hardware to create a seamless look.
Segmented
All-glass
This lovely build features an all-glass guardrail with graspable handrails attached using thru-the-glass hardware. The glass itself seats directly into the deck. Made with segmented glass.
Click on the images for enlargement.
MONOLITHIC TEMPERED GLASS
This beautiful home uses a full glass railing with a single aluminum rail and two clamps on deck. The glass is 12 mm monolithic tempered glass.
LAMINATED GLASS WITH STEEL POSTS
What a dramatic result for this upper yard using a rail-less 20 mm laminated glass railing with steel posts - a panoramic undisturbed view of the valley. The deck of this beautiful log home matches the railing in the yard.
LAMINATED GLASS WITH STONE COLUMNS
EMBEDDED GLASS RAILINGS
The curved glass railing of this multi-million dollar mansion in Whistler is constructed of monolithic tempered curved safety glass embedded into the concrete decking. It requires no additional support except for a handrail to tie the panels together.
MORE BEAUTIFUL RAILINGS
Designer Clamps
The decks of this beautiful Whistler residence, shown in these three pictures, feature glass panels that utilize special attachment hardware designed and engineered exclusively for Whistler Glass.
Hot Tub Railing
The railing around a hot tub must be a minimum of 5 feet high by code. This glass railing is made of laminated safety glass and custom brackets. Each panel is individually engineered as each is totally unique.

















